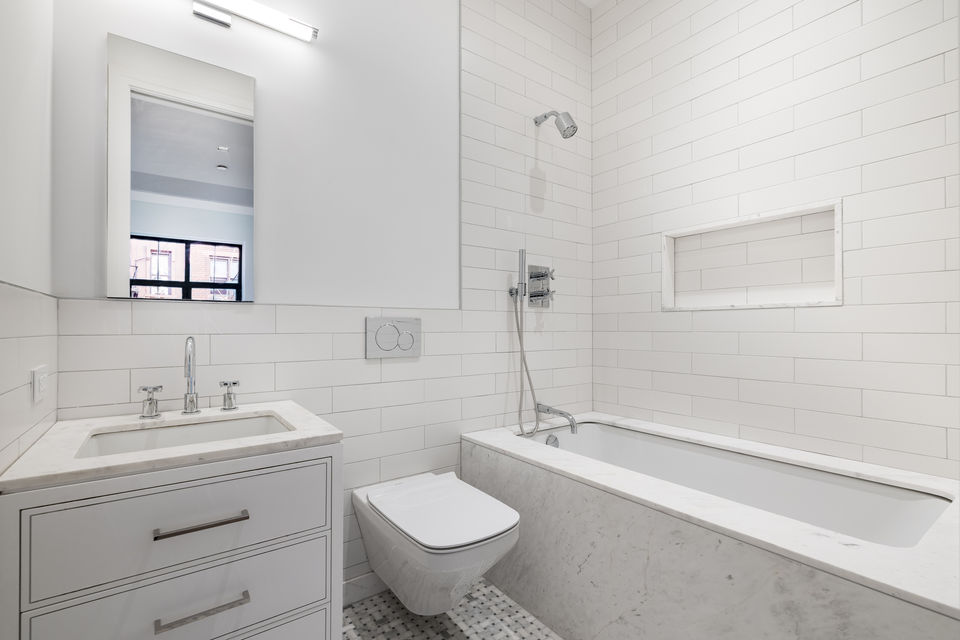top of page

Anchor 1
townhouse
From your Manhattan townhouse, imagine accessing a private garage, an amenity that, for most, is simply a dream. The Wren’s Townhouse residence features a street-level garage leading directly into the home, which can accommodate a full size SUV and could be configured to fit two vehicles. The massive 4,100 square foot, two-floor residence features five spacious bedrooms, four full bathrooms, a powder room, loft-like ceiling heights, and a beautiful custom staircase. This private home’s enormous Great Room and Kitchen open directly through a wall of glass doors onto a private single-level 1,110 square foot patio, with a natural gas barbecue and room for outdoor living, dining, and a play area.
Finishes Include:
The complete offering terms are in an offering plan available from Sponsor file number #CD200159.
-
Subzero refrigerators
-
Wolf range with double ovens and griddles
-
Cove dishwashers
-
Lefroy Brooks fixtures
-
Custom face frame wood cabinetry
-
Exterior venting range hoods
-
Kitchen pantry
-
Garbage disposals, gas washing machines, and vented gas dryer
-
Artistic white panda tile from Italy
-
White Thassos radiant heated floors
-
Double rain shower heads7-inch wide
-
European white oak herringbone floors
-
Lutron lighting and shade systems
-
ERV air conditioning systems
-
European triple-glazed windows with tilt and turn features
photo gallery
floor plan

bottom of page















